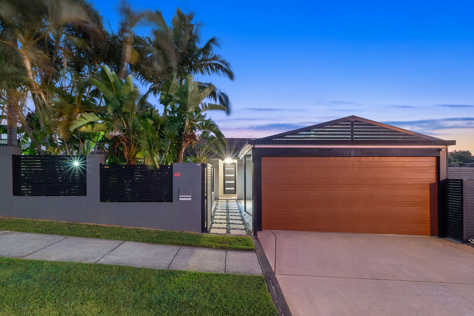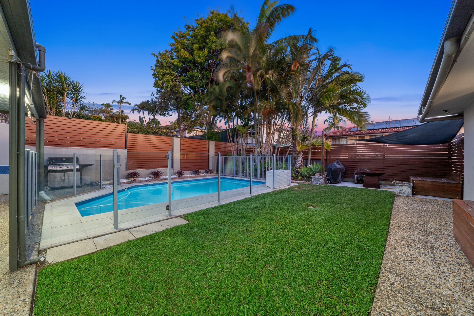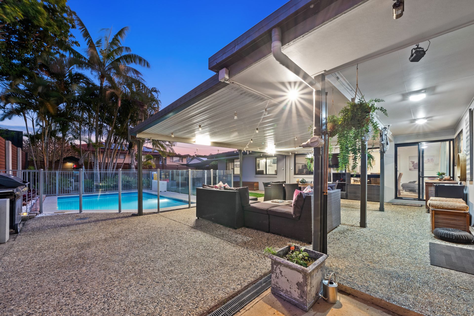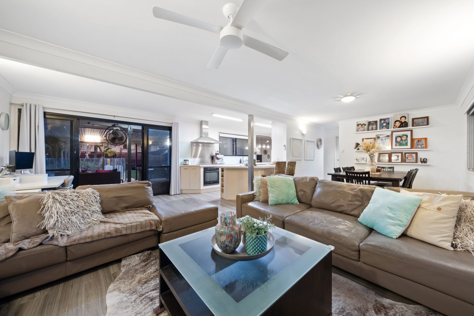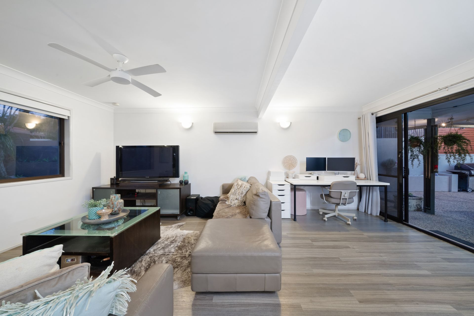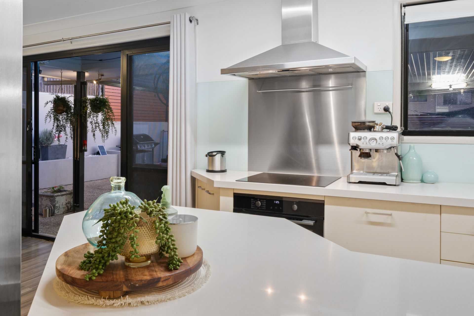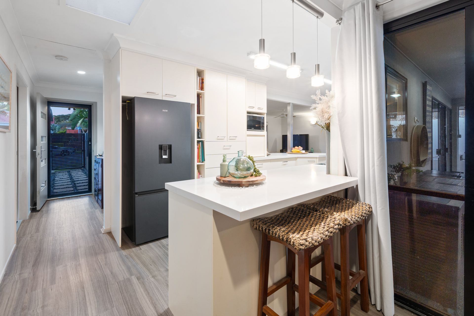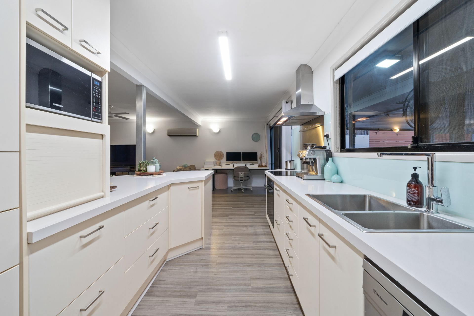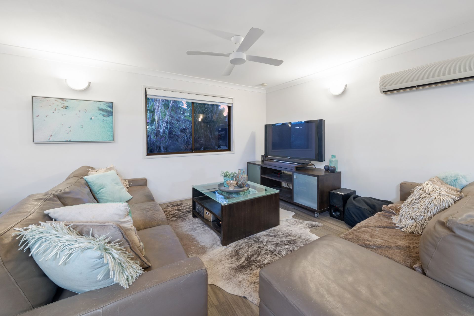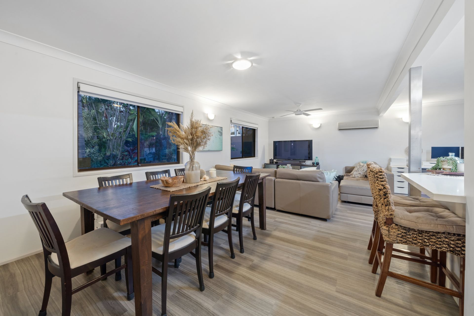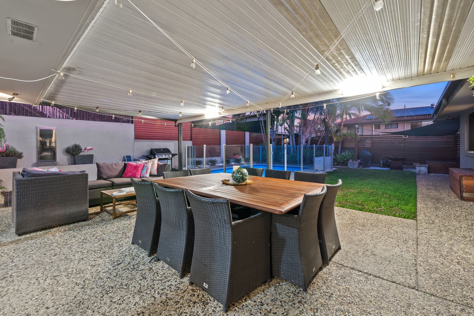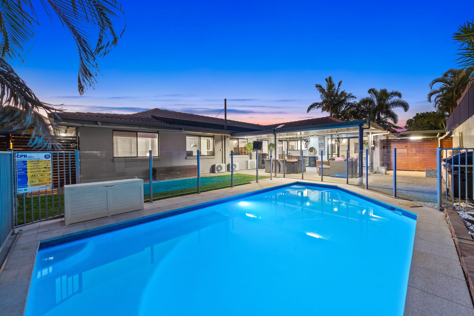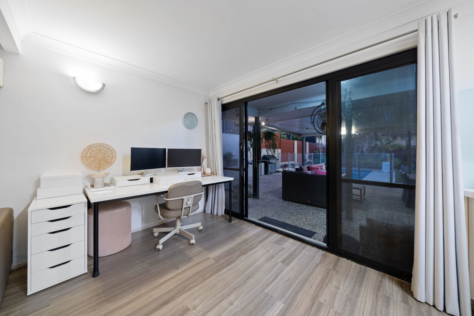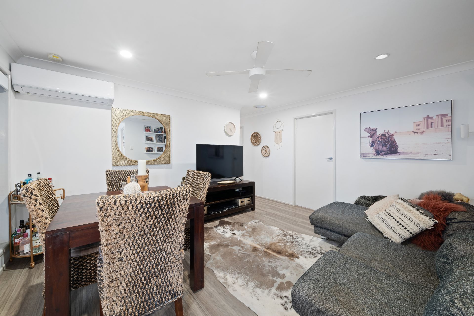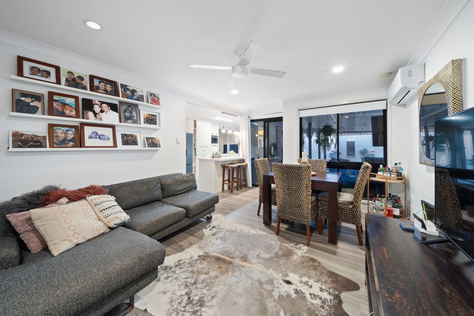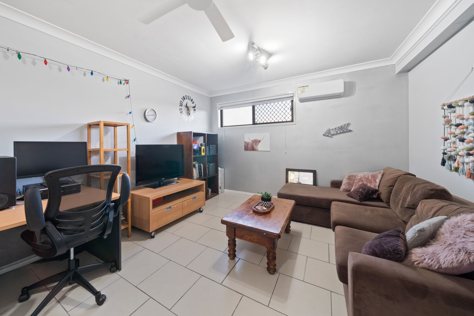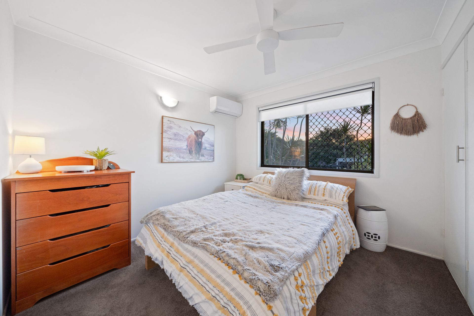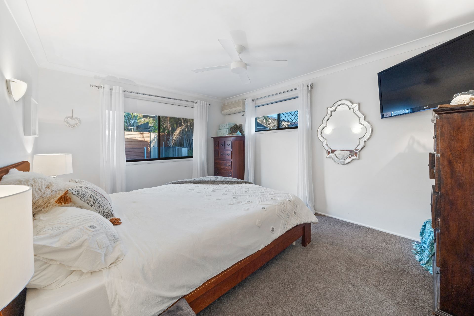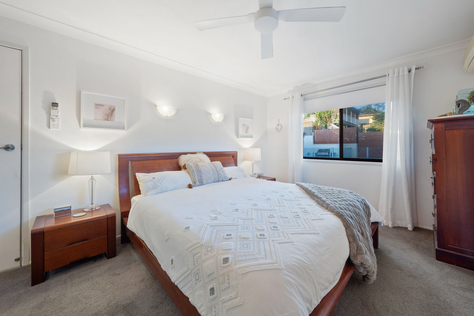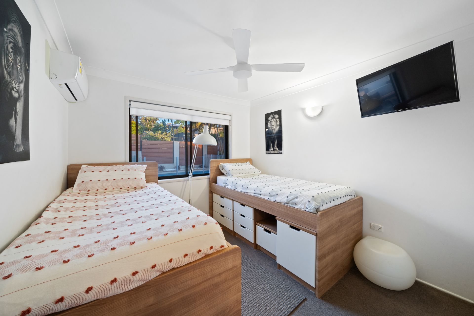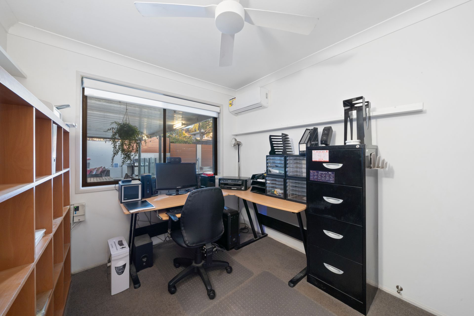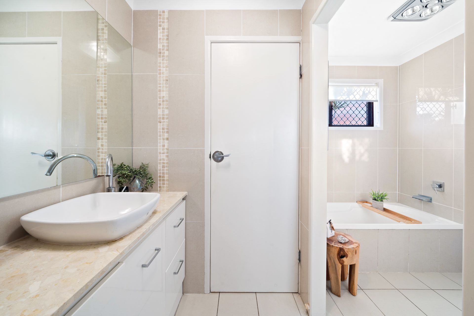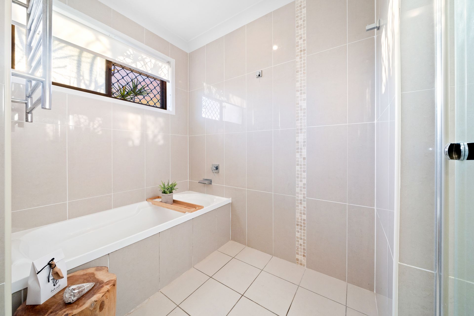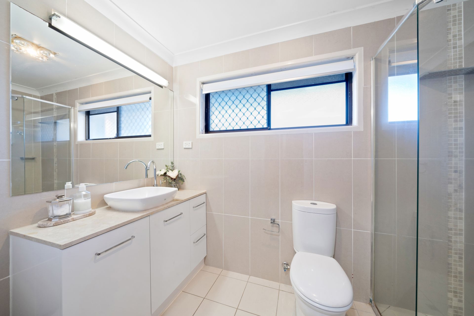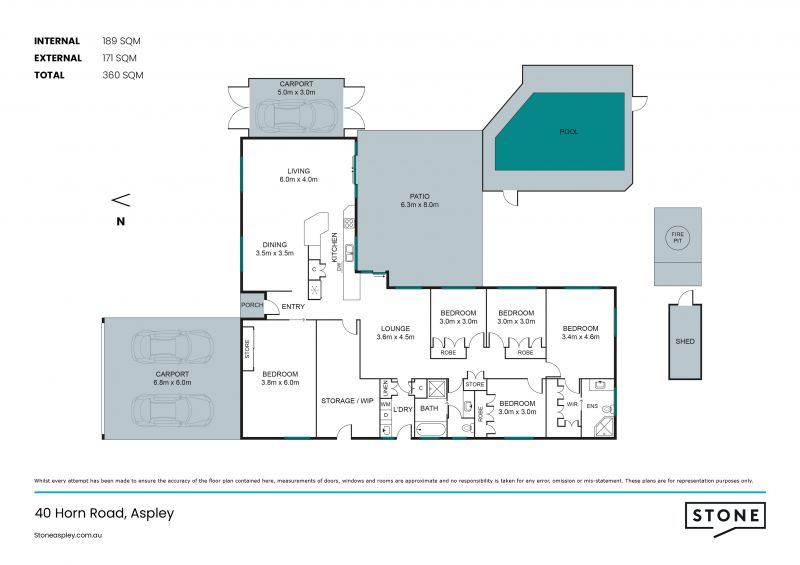Aspley 40 Horn Road
5 2 3
Property Details
Lowset Luxe
This beautifully renovated low-set, rendered residence is nestled on a spacious 649sqm block, combining modern finishes with timeless charm. This property offers the perfect blend of comfort and convenience in a serene, family-friendly neighbourhood. Whether you're looking for a peaceful retreat or a stylish home close to amenities, this Aspley gem has it all.
- Large 649sqm block
- 5kW solar panels and inverter
- North/South facing aspect
- Glistening in-ground pool
- Large water tank
- Security cameras
- Commercial safe
- Garden shed
- 5 bedrooms:
> The master bedroom boasts air conditioning, wall sconce lighting, carpeted floors, a ceiling fan, walk-in robes, sliding windows, roller blinds, curtains, and an ensuite.
> Bedrooms 2, 3, and 4 feature air conditioning, wall sconce lighting, carpeted floors, ceiling fans, built-in robes, and sliding windows with roller blinds.
> Bedroom 5 features air conditioning, gallery lighting, tiled floors, a ceiling fan, a built-in robe, sliding windows, and roller blinds.
- 2 bathrooms:
> The master ensuite boasts floor-to-ceiling tiles, a stone-topped vanity with storage, a vanity mirror, a shower with a detachable head, over-vanity lighting, a heat/light/fan combo, a sliding window, a roller blind, a towel rail, and a toilet.
> The main bathroom features floor-to-ceiling tiles, a stone-topped vanity with storage, a vanity mirror, a shower with a detachable head, a separate bath, over-vanity lighting, a heat/light/fan combo, a sliding window, a roller blind, a towel rail, and a separate toilet.
- Chef's kitchen:
> Stone benchtops with a breakfast bar
> Laminate cabinetry
> Electrolux 600mm pyrolytic oven
> Westinghouse induction cooktop
> Stainless steel rangehood
> Westinghouse stainless steel dishwasher (new)
> Fridge cavity suitable for double door fridges
> Ample bench and cupboard space
> LED strip lighting and pendant lighting
> Skylight
> Sliding window with roller blind
> Large walk-in pantry/storeroom
- A multitude of living spaces:
> The open-plan living/dining area features timber-look flooring, oyster and sconce lighting, sliding windows with roller blinds, air-conditioning, a ceiling fan, and large glass sliding doors providing access to the outdoor entertaining areas.
> The lounge room, located just off the kitchen, features air conditioning, a ceiling fan, standard lighting, sliding windows with a roller blind, and a sliding door providing access to the outdoor entertaining areas.
- Outdoor entertaining will be a breeze year-round with the multiple entertaining areas. From the covered patio to the alfresco firepit with built-in seating, which captures cool breezes and overlooks the glistening in-ground pool and lush landscaped yard, the space is perfect for relaxation. The fully enclosed fence line ensures the yard is ideal for kids and pets.
- Generous laundry featuring cabinetry with a wash tub, a cupboard, and external access to the yard.
- Large storeroom/walk-in pantry featuring a high ceiling, tiled and concrete flooring, gallery lighting, and external access to the yard.
- This home boasts ample car accommodation with dual driveways and a large dual carport featuring an electric tilt door. Additionally, there is a single carport with space for one car on the driveway, complemented by lockable gates creating a secure compound.
- This home also features:
> 5kW solar panels and inverter
> Solar hot water system
> Pool has been resurfaced
> Pool has solar heating
> Recently updated pool chlorinator and pool light
> Security screens
> Security cameras with recording hard drive plus dummy cameras
> Built-in/hidden commercial safe
> Garden shed
> Large water tank
> Roof restoration
- School catchments:
> Aspley State Primary School
> Craigslea State High School
- Amenities nearby:
> Public transport (bus stop Horn Rd) 33m
> Hedley Barker Park 240m
> Aspley Hypermarket 742m
> Martindale St play ground 890m
> John Goss Reserve 889m
> Martindale off leash dog park 1.2km
> Chermside Hills Reserve 1.4km
> Prince Charles Hospital 3.1km
- Short drive to:
> Marchant Park 1.4km
> Westfield Chermside 2.5km
> Public transport (Geebung train station) 3.55km
> Brisbane CBD 12km
> Brisbane Airport 13km
Immaculately presented, all you need to do is bring your furniture and move right in! What a lifestyle! This home will be snapped up in a flash, so move fast.
Disclaimer
This property is being sold by auction or without a price and therefore a price guide cannot be provided. The website may have filtered the property into a price bracket for website functionality purposes.
- Large 649sqm block
- 5kW solar panels and inverter
- North/South facing aspect
- Glistening in-ground pool
- Large water tank
- Security cameras
- Commercial safe
- Garden shed
- 5 bedrooms:
> The master bedroom boasts air conditioning, wall sconce lighting, carpeted floors, a ceiling fan, walk-in robes, sliding windows, roller blinds, curtains, and an ensuite.
> Bedrooms 2, 3, and 4 feature air conditioning, wall sconce lighting, carpeted floors, ceiling fans, built-in robes, and sliding windows with roller blinds.
> Bedroom 5 features air conditioning, gallery lighting, tiled floors, a ceiling fan, a built-in robe, sliding windows, and roller blinds.
- 2 bathrooms:
> The master ensuite boasts floor-to-ceiling tiles, a stone-topped vanity with storage, a vanity mirror, a shower with a detachable head, over-vanity lighting, a heat/light/fan combo, a sliding window, a roller blind, a towel rail, and a toilet.
> The main bathroom features floor-to-ceiling tiles, a stone-topped vanity with storage, a vanity mirror, a shower with a detachable head, a separate bath, over-vanity lighting, a heat/light/fan combo, a sliding window, a roller blind, a towel rail, and a separate toilet.
- Chef's kitchen:
> Stone benchtops with a breakfast bar
> Laminate cabinetry
> Electrolux 600mm pyrolytic oven
> Westinghouse induction cooktop
> Stainless steel rangehood
> Westinghouse stainless steel dishwasher (new)
> Fridge cavity suitable for double door fridges
> Ample bench and cupboard space
> LED strip lighting and pendant lighting
> Skylight
> Sliding window with roller blind
> Large walk-in pantry/storeroom
- A multitude of living spaces:
> The open-plan living/dining area features timber-look flooring, oyster and sconce lighting, sliding windows with roller blinds, air-conditioning, a ceiling fan, and large glass sliding doors providing access to the outdoor entertaining areas.
> The lounge room, located just off the kitchen, features air conditioning, a ceiling fan, standard lighting, sliding windows with a roller blind, and a sliding door providing access to the outdoor entertaining areas.
- Outdoor entertaining will be a breeze year-round with the multiple entertaining areas. From the covered patio to the alfresco firepit with built-in seating, which captures cool breezes and overlooks the glistening in-ground pool and lush landscaped yard, the space is perfect for relaxation. The fully enclosed fence line ensures the yard is ideal for kids and pets.
- Generous laundry featuring cabinetry with a wash tub, a cupboard, and external access to the yard.
- Large storeroom/walk-in pantry featuring a high ceiling, tiled and concrete flooring, gallery lighting, and external access to the yard.
- This home boasts ample car accommodation with dual driveways and a large dual carport featuring an electric tilt door. Additionally, there is a single carport with space for one car on the driveway, complemented by lockable gates creating a secure compound.
- This home also features:
> 5kW solar panels and inverter
> Solar hot water system
> Pool has been resurfaced
> Pool has solar heating
> Recently updated pool chlorinator and pool light
> Security screens
> Security cameras with recording hard drive plus dummy cameras
> Built-in/hidden commercial safe
> Garden shed
> Large water tank
> Roof restoration
- School catchments:
> Aspley State Primary School
> Craigslea State High School
- Amenities nearby:
> Public transport (bus stop Horn Rd) 33m
> Hedley Barker Park 240m
> Aspley Hypermarket 742m
> Martindale St play ground 890m
> John Goss Reserve 889m
> Martindale off leash dog park 1.2km
> Chermside Hills Reserve 1.4km
> Prince Charles Hospital 3.1km
- Short drive to:
> Marchant Park 1.4km
> Westfield Chermside 2.5km
> Public transport (Geebung train station) 3.55km
> Brisbane CBD 12km
> Brisbane Airport 13km
Immaculately presented, all you need to do is bring your furniture and move right in! What a lifestyle! This home will be snapped up in a flash, so move fast.
Disclaimer
This property is being sold by auction or without a price and therefore a price guide cannot be provided. The website may have filtered the property into a price bracket for website functionality purposes.

